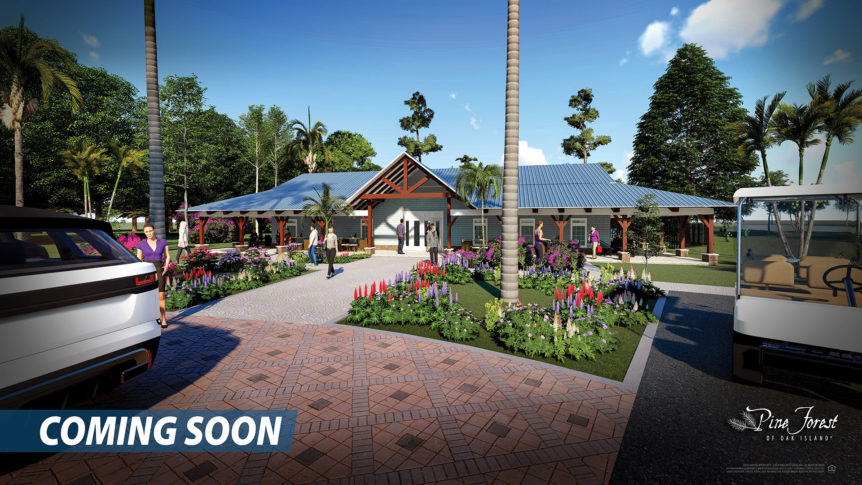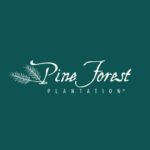First impressions are lasting ones. At Pine Forest of Oak Island, we want to put our best foot forward in showcasing what makes our active adult living community one of the region’s best.
While designing our up-and-coming Welcome Center and Clubhouse, we knew we had to construct an awe inspiring and captivating marquee that would draw visitors in with southern charm. Coastal architecture is unlike any other style of building. Subtle hues in design must complement elongated, but gentle ridgelines and edges to create a homelike feeling for guests. Since the Welcome Center will serve as the Amenity Center for the Lakes at Pine Forest, we want to create a seamless transition from the pristine coastal plain to a well-manicured senior adult living community. By accentuating contemporary building styles that won’t detract from the natural environment, we believe our Welcome Center will be a nice introduction to a sustainable neighborhood that doesn’t encroach on the natural beauty. And we can’t wait to break ground on this new and exciting project!
Harmony Timberworks Timber Truss System enhances emerging Pine Forest experience
What feels like home to you? Do images of a picket fence-line and well-groomed yard come to mind? If you’re anything like us, you probably want your home to standout from the rest and be the talk of the town. Because when it comes to making a true, lasting impression, curbside appeal is everything. What else can make your home more inviting? What about a nice wraparound porch? We can’t think of a better way to spend a warm southern evening at the beach. At Pine Forest of Oak Island, we want our guests and prospective residents to feel as if they’re home. So, we knew had to create a truly welcoming and inviting experience at our new Clubhouse and Amenity Center.
When searching for a regional contractor to partner with in building our Amenity Center, it was paramount that we chose experience and skilled design. Harmony Timberworks immediately emerged as a front-runner. Their deft designs in incorporating sensible stylings with the region’s natural beauty proved to be an overwhelming match with the Pine Forest image. Their architects quickly went to work designing a wrap-around porch for the Clubhouse. The timber frame entryway they designed for the porch and Amenity Center captures the inviting look we were seeking in cultivating in designing an accessible feel.
Remarkable timber frame roof system and a crowning achievement
Quality architecture is more than just looking pretty. It has to be functional and strong, as well. Besides the foundation, the roof is one of a home’s most important features. We believe a roof is the crowning achievement to any quality designed home. It’s one of the first things people notice in judging any new building. Harmony Timberworks understood our unique needs and came up with a rendering for a truly remarkable superstructure.
Harmony’s custom Douglas Fir timber frame roof system was just what we were looking for. With our needs in mind, they designed a system that will feature four custom timber trusses crowning the Clubhouse’s peak. We couldn’t be more pleased.



